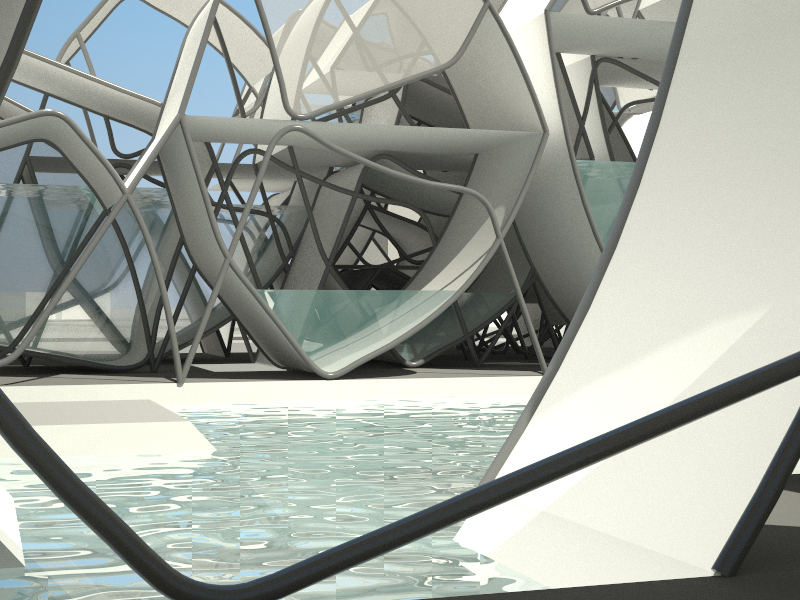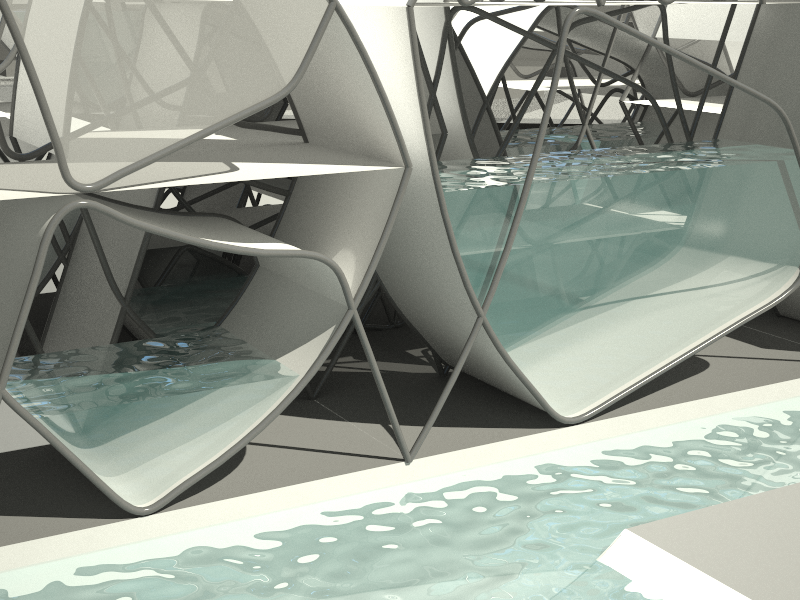Jason Smith – 2008 – instructor: Annette Fierro

A bathhouse designed as part of an urban plan to revitalize a run-down part of Philadelphia. This building seeks to occupy the open space on the site while navigating within the existing buildings and infrastructure. Derived from a mapping of the existing streetscape, the structures infill the site as ribbons that weave the urban fabric together. The building strives to intermingle public and private by gradually collapsing spaces into each other. Large open structures define large public spaces that overlap with smaller private spaces. The result is a gradient of public and private spaces that fill the site as a field condition. The bathhouse follows this pattern by providing large public bathing areas that gradually connect into smaller individual pools for smaller groups.








